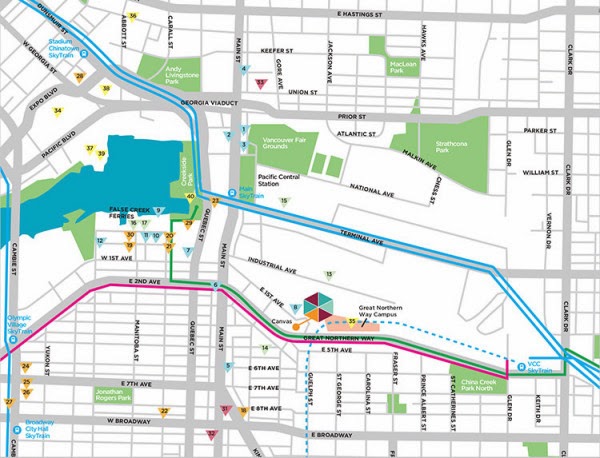Canvas by Onni – A New Presale Condo in Vancouver’s Southeast False Creek Pricing & Floor Plans to Come!

Onni Group developers present the stunning new Canvas condo
development in the Vancouver’s Southeast False Creek. Your home will be
embedded in one of the most dynamically evolving areas in Vancouver,
soon to be the city’s art and creation hub. Canvas condos are located
beside the striking future Emily Carr University of Art + Design
location and the Centre for Digital Media of the Great Northern Way
campus. You will be close to the Seawall, SkyTrain, Central Valley
Greenway, eclectic Main Street and a smart new gallery scene.
At a Glance
- one- and two-bedrooms with linear kitchens
- two buildings connected by a lush open-air courtyard
- private rooftop 650 patios with natural gas hook ups as well as water faucets
- modern corrugated metal and colour-splash design by award-winning gBL Architects
- neighbours the future Emily Carr University of Art + Design and the Centre for Digital Media
- walking distance to the Seawall, Main Street shops, restaurants and a burgeoning gallery scene
- connected to the city via the Central Valley Greenway and the SkyTrain
The Canvas condo development is currently in the pre-construction
stage at the corner of Great Northern Way and Prince Edward Street (near
East 1
st Ave.). Canvas condos are situated in two buildings
with modern corrugated metal and colour-highlights design. A landscaped
central courtyard and private rooftop patios only add to the enticement
of this contemporary condo development.
Canvas Condos—A Hub of Art and Movement
Located on the False Creek Flats, Vancouver’s Canvas
condos connect you intimately to a dynamic new art scene. The location
also allows you unparalleled access to transit, greenway and Seawall
routes to keep you on the move.
Pricing for Canvas Condos
Pricing information is currently limited for this new Vancouver condo
development. Contact Mike and you’ll be the first to know when pricing
details are released.
Floor Plans for Canvas Condos
Vancouver’s Canvas condo development offers 1- and 2-bedroom floor plans.
- 85% of the suites will be one-bedrooms 550-650 square feet
- 15% of the suites will be two-bedroom units
- selected one-bedrooms will include 600 square foot rooftop terraces
Canvas Condos Interiors

The Canvas condo development is in the pre-construction phase and the
developers have not yet released details about the interiors, but
they’re bound to be great. I’m just as anxious to find out as you are.
Contact me and I’ll keep you posted.
 Developer Team for Canvas Condos
Developer Team for Canvas Condos
The Onni Group is a leading North American private real estate
developer. They have a generous legacy in the design, development,
construction and management of innovative projects. Onni has constructed
more than 6,000 homes in the last decade. They also own and manage 5
million square feet of commercial property and more than 4,200 rental
apartment units. Onni maintains offices in Vancouver, Toronto, Chicago,
Los Angeles, Phoenix and Mexico.
Expected Completion for Canvas Condos
The tentative completion date is 2015.
Parking and Storage
Price includes parking and storage.
Canvas Condos Postal Code
V5T 1A7
For more information please contact me!
Looking forward in assisting you in your real estate adventure!
ALSO for a Free Home Evaluation please click here: http://carmenleal.ca/home-evaluation.html

 Yours,
Carmen Leal
Yours,
Carmen Leal *Real Estate Services
Macdonald Realty Ltd.
Website:
www.carmenleal.ca www.yaletownstudios.com
Email:
carmen@carmenleal.ca
Direct: 604-218-4846
*
THE HIGHEST COMPLIMENT I CAN RECEIVE IS THE REFERRAL OF YOUR FRIEND,
FAMILY, OR BUSINESS ASSOCIATE. THANK YOU KINDLY IN ADVANCE!





